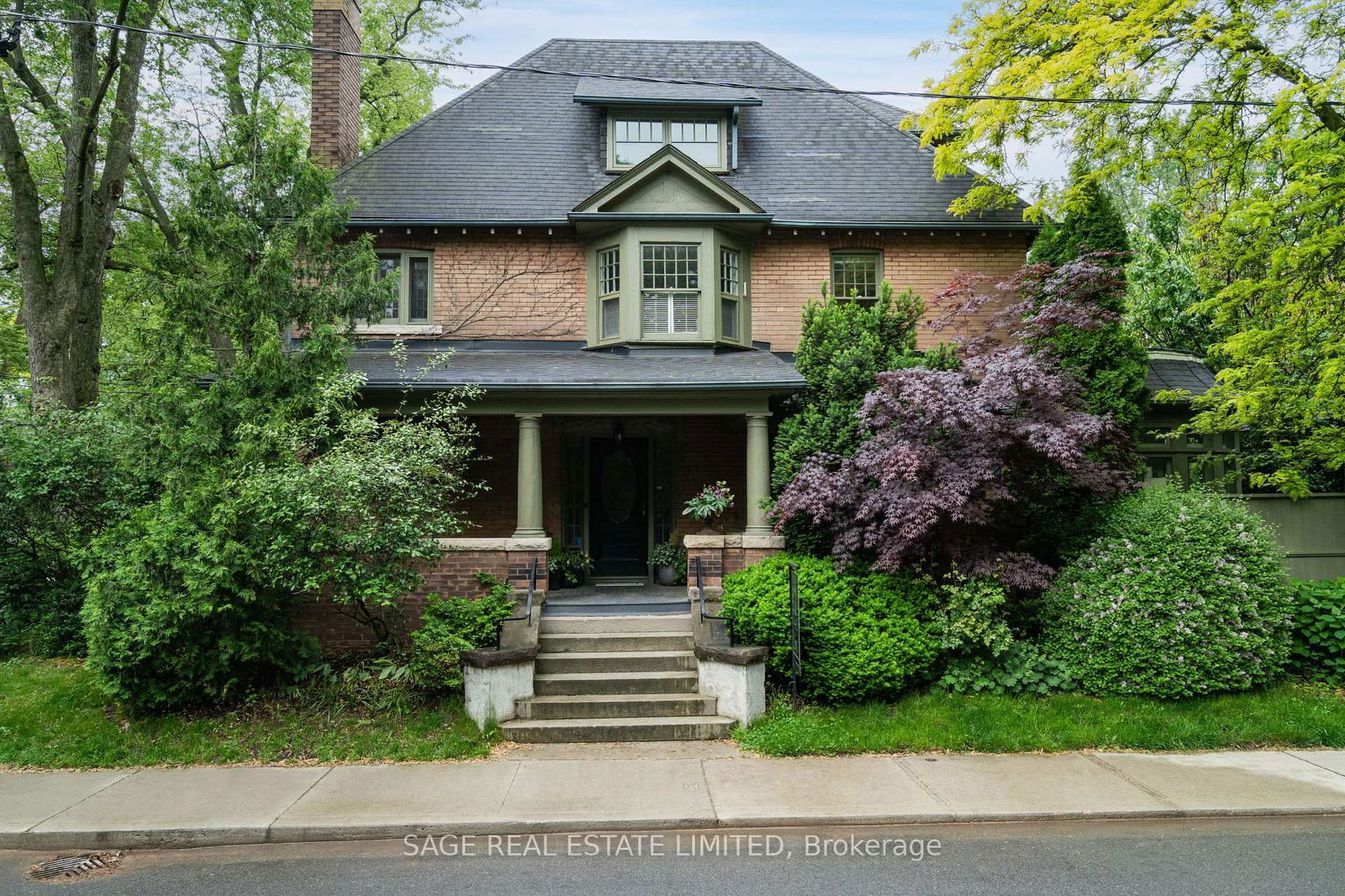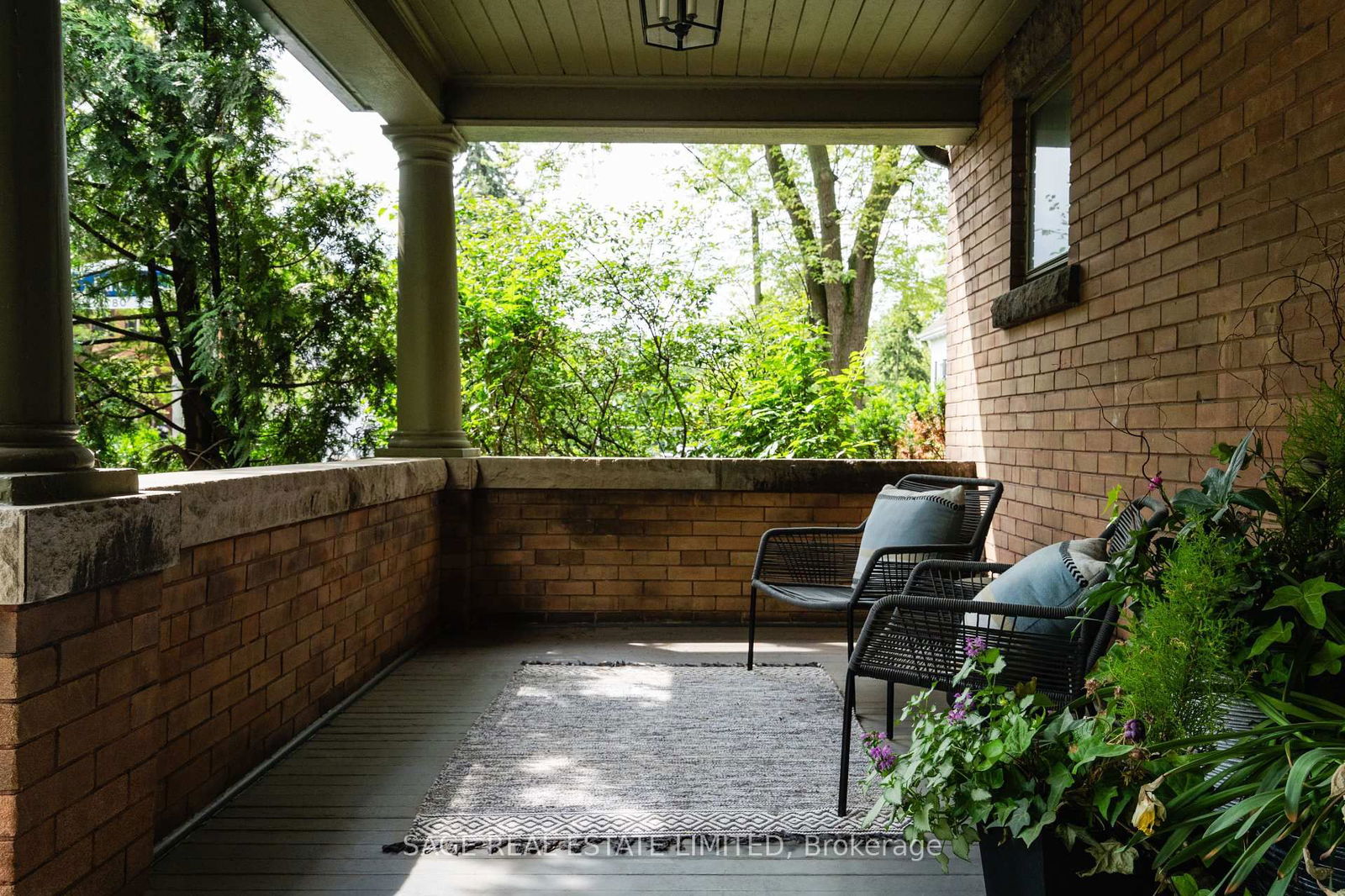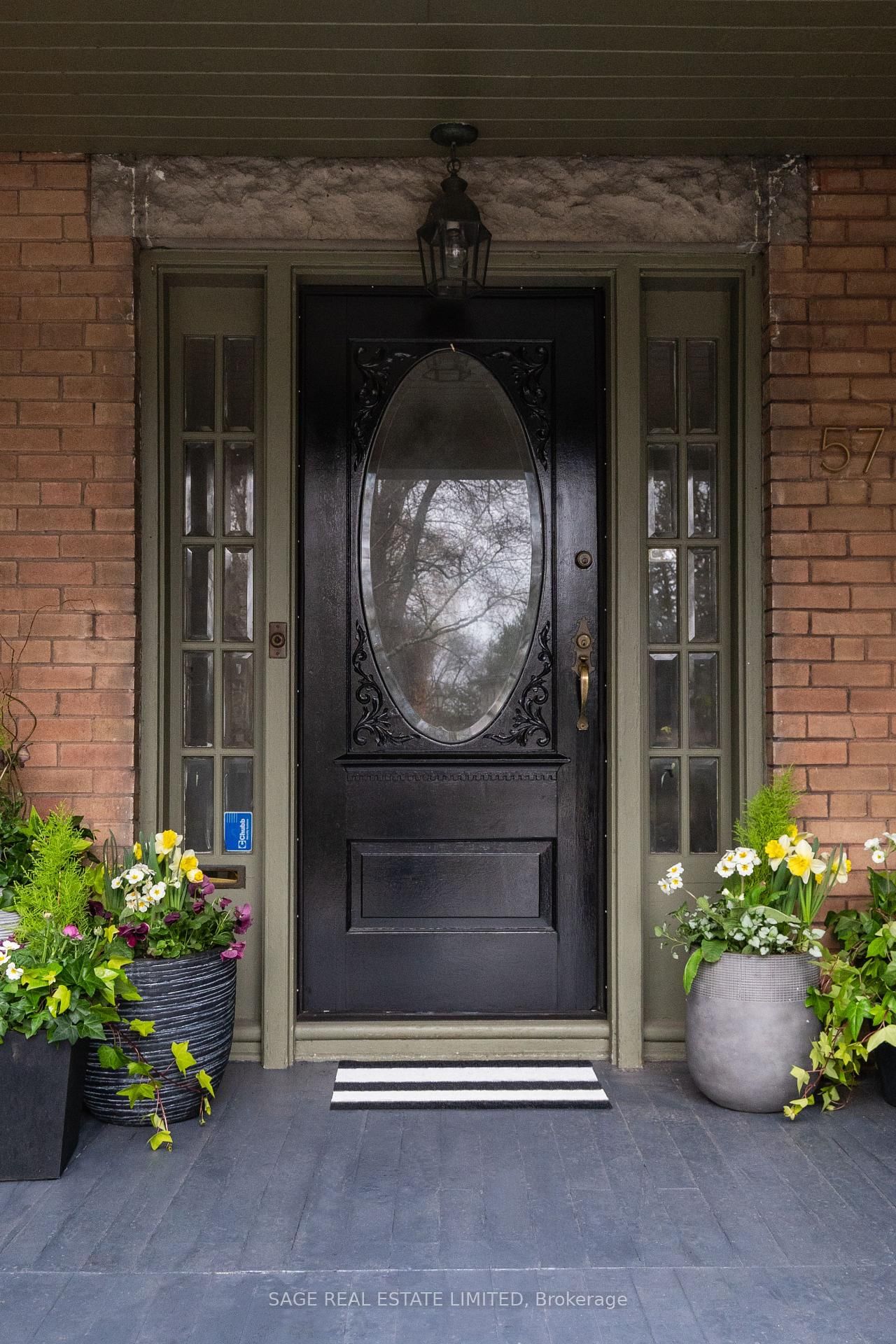Overview
-
Property Type
Detached, 3-Storey
-
Bedrooms
4 + 1
-
Bathrooms
4
-
Basement
Finished
-
Kitchen
1
-
Total Parking
2 (1 Detached Garage)
-
Lot Size
90x34.75 (Feet)
-
Taxes
$14,849.40 (2024)
-
Type
Freehold
Property description for 57 Castle Frank Road, Toronto, Rosedale-Moore Park, M4W 2Z5
Property History for 57 Castle Frank Road, Toronto, Rosedale-Moore Park, M4W 2Z5
This property has been sold 9 times before.
To view this property's sale price history please sign in or register
Local Real Estate Price Trends
Active listings
Average Selling Price of a Detached
May 2025
$8,434,669
Last 3 Months
$4,125,416
Last 12 Months
$4,080,274
May 2024
$6,577,632
Last 3 Months LY
$6,825,695
Last 12 Months LY
$4,330,420
Change
Change
Change
Historical Average Selling Price of a Detached in Rosedale-Moore Park
Average Selling Price
3 years ago
$504,579
Average Selling Price
5 years ago
$304,251
Average Selling Price
10 years ago
$2,375,850
Change
Change
Change
Number of Detached Sold
May 2025
51
Last 3 Months
20
Last 12 Months
10
May 2024
15
Last 3 Months LY
7
Last 12 Months LY
5
Change
Change
Change
How many days Detached takes to sell (DOM)
May 2025
21
Last 3 Months
18
Last 12 Months
35
May 2024
10
Last 3 Months LY
6
Last 12 Months LY
23
Change
Change
Change
Average Selling price
Inventory Graph
Mortgage Calculator
This data is for informational purposes only.
|
Mortgage Payment per month |
|
|
Principal Amount |
Interest |
|
Total Payable |
Amortization |
Closing Cost Calculator
This data is for informational purposes only.
* A down payment of less than 20% is permitted only for first-time home buyers purchasing their principal residence. The minimum down payment required is 5% for the portion of the purchase price up to $500,000, and 10% for the portion between $500,000 and $1,500,000. For properties priced over $1,500,000, a minimum down payment of 20% is required.

























































